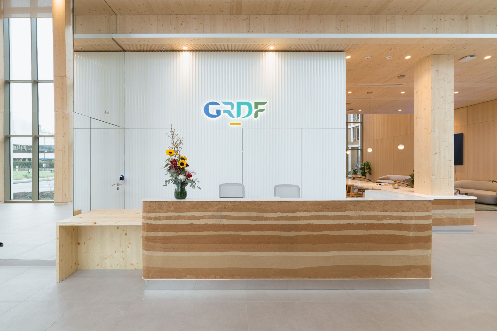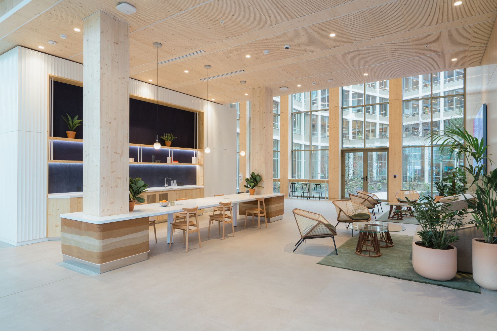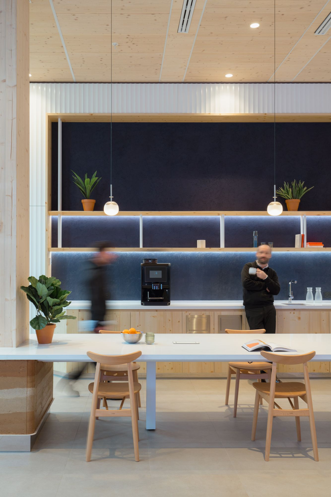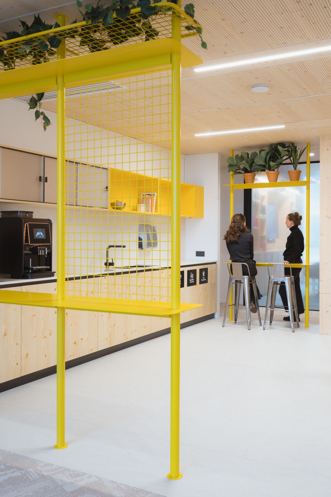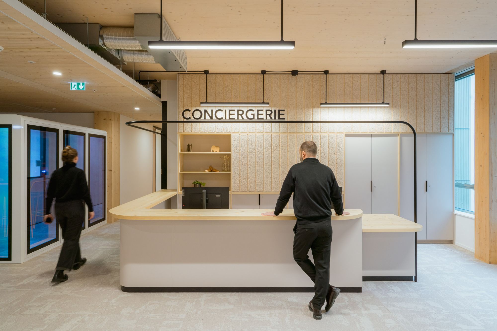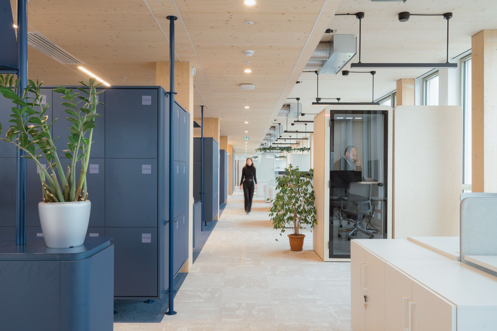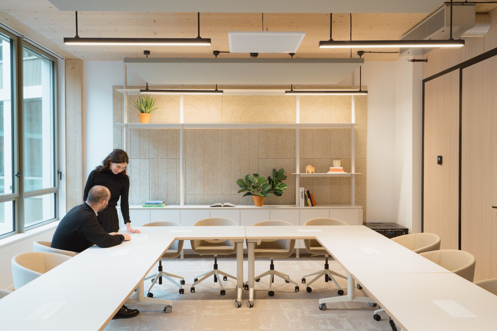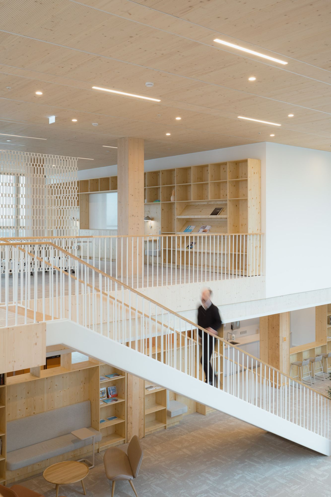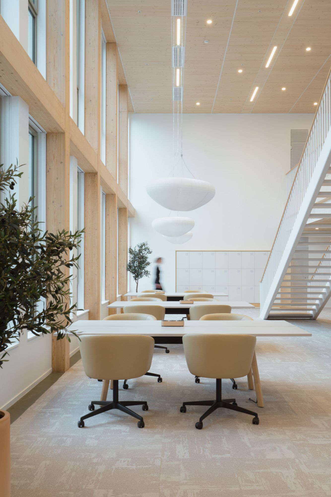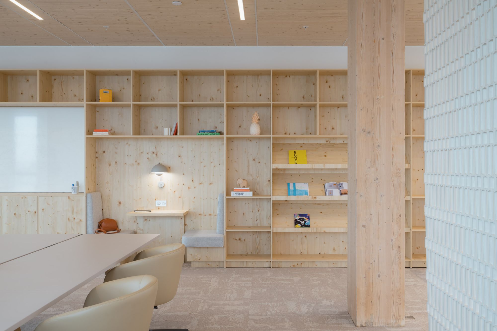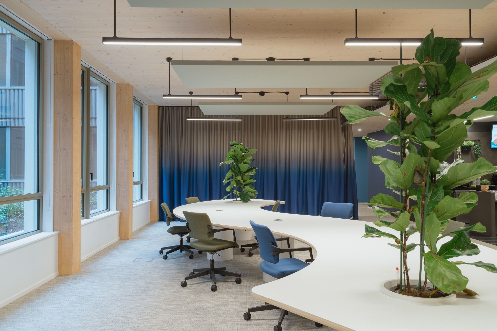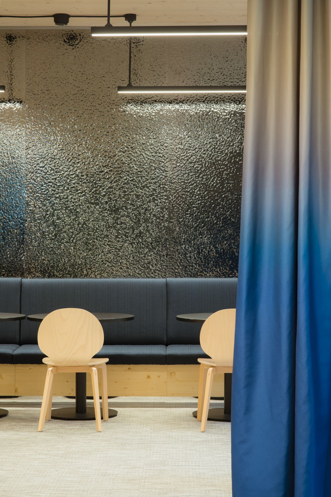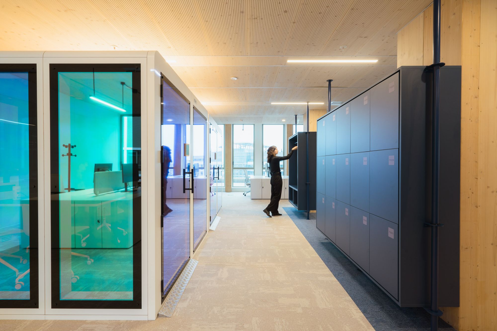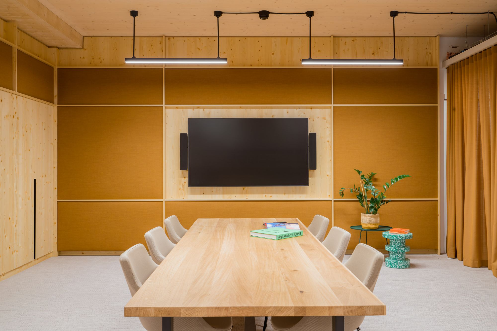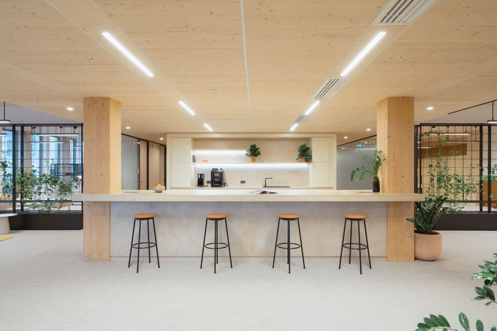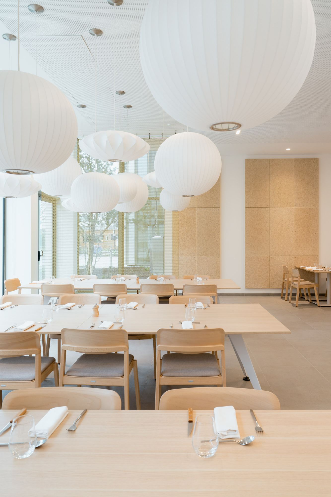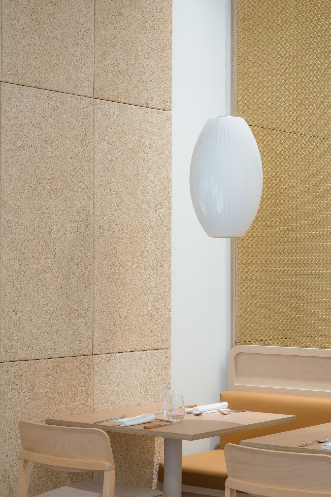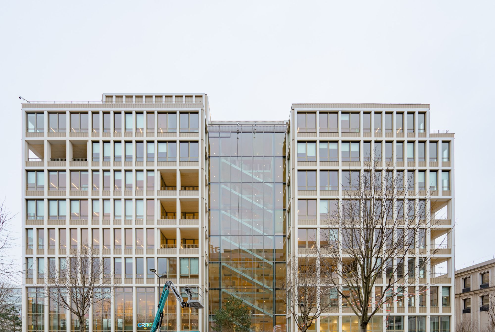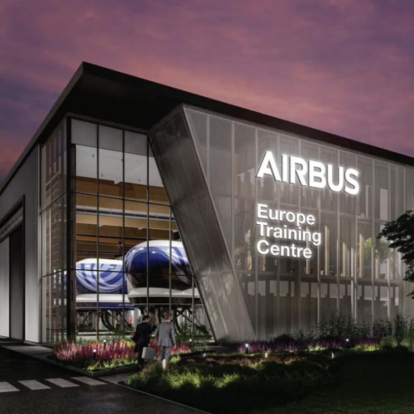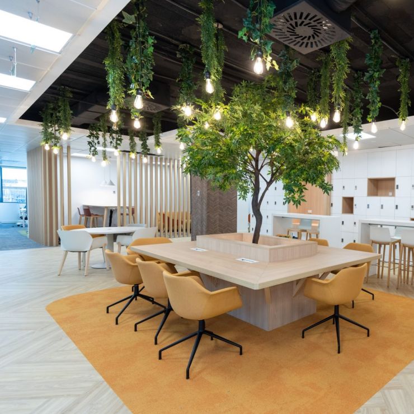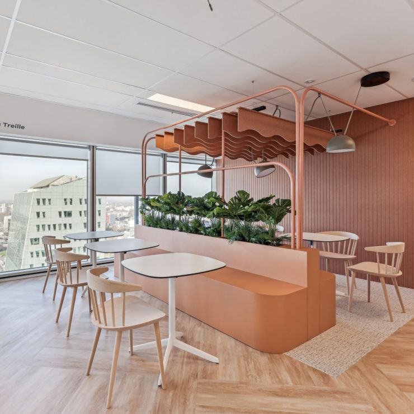- Home
- EN
- References
- GRDF - Saint-Denis
GRDF - Saint-Denis
Design & Build — Interior fit-out of the new GRDF headquarters
Our Design & Build teams supported GRDF in the design and delivery of its new headquarters, creating a dynamic and functional working environment that encourages easy appropriation of the space by its users.
This new headquarters embodies a dual ambition:
- environnemental, with the use of bio-based and innovative materials — including low-carbon solutions, timber structures, biogas, and a rammed earth reception desk,
- human-centered, ethrough the creation of socially engaging spaces — coworking areas, a brasserie, and fitness facilities.
These two dimensions are seamlessly integrated around a core focus on Quality of Life at Work (QWL), which was co-designed hand in hand with future occupants..
The project includes shared offices, meeting and collaboration spaces, reception areas and coworking zones, as well as a variety of amenities such as a staff restaurant, cafeteria, and fitness centre (ERP standard).
The main objective was to design innovative and versatile spaces, capable of transforming the working environment to better serve GRDF’s teams, partners, and clients.
“A flagship building that reflects GRDF’s new corporate vision and offers employees an exemplary working environment. GRDF, a company in step with its time.“
Our teams provided full Design & Build services, covering both design and implementation:
- Development of preliminary and detailed design studies
- Preparation of tender documentation (including furniture packages)
- Tendering support and contractor selection
- Construction supervision
- Coordination of furniture installation
- Project handover and final acceptance
Technical informations
| Project owner | GRDF |
|---|---|
| Architect | Valode & Pistre |
| Scope of work | End-to-end project management (from design to completion) |
| Surface | 23 000 m² |
| Year | 2024 |

